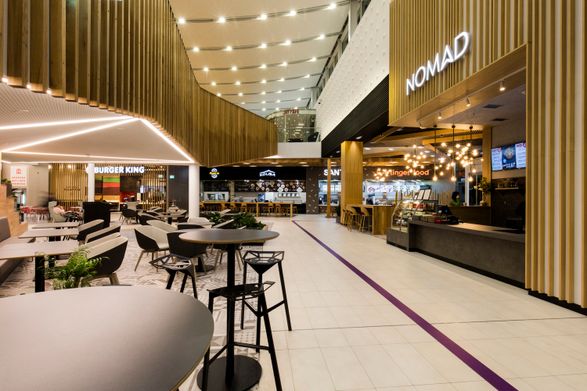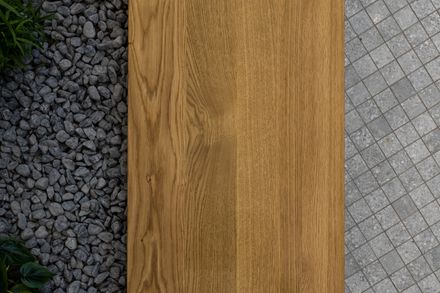
Gastro Passage Foodcourt
GASTRO PASSAGE FOODCOURT
ARCHITECTS
Suchánek, Architectural Office
GENERAL CONTRACTOR
Dynamik holding a.s
CLIENTS
Ingka Centers Slovensko s.r.o
PHOTOGRAPHS
Bedrich Schreiber
AREA
5950.0 m2
YEAR
2018
LOCATION
Ivanská cesta 5740/16, 821 04 Bratislava, Slovakia
CATEGORY
Shopping Centers
Text description provided by architect.
The idea of the new food court in Avion Shopping Park stems from significant changes in the market, most notably reduction and renovation of the original hypermarket and a need to expand the capacity of existing food court which is overcrowded during peak hours.
The position of the new food court emerged from various studies done between 2014 and 2016.
The area of the new food court is approximately three times larger than the old one. The new location was in the place that was previously occupied by Hypermarket.
The new location had few disadvantages which needed to be addressed with an appropriate architectural solution.
It was mainly access from the secondary mall service line as opposed to access from the main concourse.
The basic space available is 72 m deep and 24 m wide with 8,5 m clear height. Basically, the space was too high for an ordinary retail unit but not high enough to fit two floors.
There was a need for easy identification and introduction. For these very reasons we designed a strong spatial object, an exclamation mark, which invites the visitors into the F&B zone
The cantilevered UFO like structure on V-shaped columns is visible from the service line and from the main mall line as well.
This is a beginning of an architectural journey that pulls people inwards and invites them to wander around. The central s-shape axis is articulated in a different floor material and suggests the movement towards units deeper in space
It's flanked by green planter and grand stairway - the central sculptural architectural element. The grand stand/staircase, functions as a optical-spatial trick that aims to bring people up, deep into the space and creates pocket-like spaces for seating or rental units.
It optically shortens the depth of the space. Customers can explore various spatial conditions such as elevated interior terrace, outdoor garden and pocket-like seating zones.
F&B units on each side of the central sculptural stand are designed as volumes that vary in size and materials and create a rhythm, similar to a street frontage.
Ceiling that tops the clerestory windows is shaped as a spherical segment and together with the form of the stand help to optically shorten the great depth of the space.
It’s made of acoustic fabric and steel grooves where technical equipment such as sprinkles, vents, lights and speakers are tucked away.
Seating is split into eight different zones with different ambiance, decor and proportions which was a principle deviation from a traditional notion of a shopping mall food court.
Great attention was focused on bringing in natural vegetation and materials into the space.A careful balance between durability, serviceability, warmth and acoustic properties was found.
Primary floor material is ceramic tile however the stands and elevated interior floor uses oak wood, which is also used as a cladding material on number of F&B units.
To improve acoustic comfort soft or perforated materials were used wherever possible, i.e. felt baffle ceiling, perforated gyp boards, three-dimensional wooden batten cladding.
The main objective was to create an experiential and unconventional space where people can explore and discover.It offers variety yet a sense of place. Gastro Passage offer reaches beyond lunch hours and beyond eating.
It creates an event space, convivial area, and place for mixed activities. A true meeting place.




































