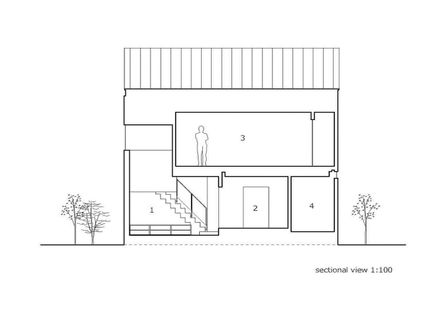LOCATION
Japan
CATEGORY
Houses Interiors
Text description provided by architect.
First of all,we returned to innate house a human lived in , and we tried to reproduce the space in modern way.
Dividing the space into small spaces-divided and we connect the space and space we have finely divided by stairwell and small aperture.
Not dividing spaces ,but you are related to lightly each other, besides family can have their own places. just as if,we make our own spaces at cave.
Having own space,feeling others existence, looking out over the each spaces, but you can't seize overview.
Despite small area, you feel wide space.Feeling vaguely spread of space, feeling vaguely whiff of each other... This ambiguity "vague feeling" is reason why this house make you comfortable.















