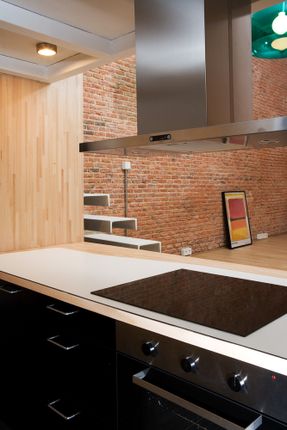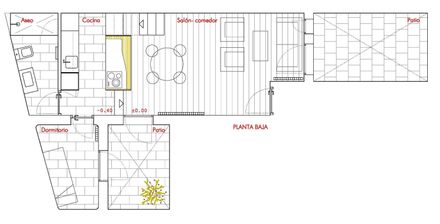
Loft Andrés Borrego
ARCHITECTS
Beriot, Bernardini Arquitectos
AREA
37.0 m²
YEAR
2010
LOCATION
Madrid, Spain
CATEGORY
Loft
Text description provided by architect.
The project handles the renovation of a 37sq-m apartment in Madrid’s historic downtown.
The ground floor situation of the apartment allowed for the excavation of 40cm at the back, gaining enough ceiling height for the construction of a mezzanine for the sleeping area under which the kitchen and bathroom are placed.
The key element of the project is a laminated wood panel structure which acts simultaneously as support for the mezzanine, kitchen worktop, and border table for the mezzanine area.

T +34 910 392282
Beriot, Bernardini Architecture
C. del Maestro Alonso, 22, Salamanca, 28028 Madrid, Spain

















