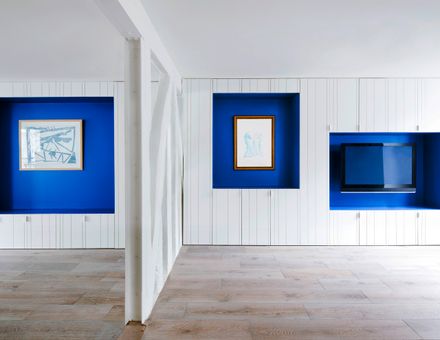
Refurbishment Of A Paris Apartment
ARCHITECTS
SWAN Architectes
PHOTOGRAPHS
MVDA™ - Maxime Vantorre
AREA
71.0 m²
YEAR
2011
LOCATION
Paris, France
CATEGORY
Renovation, Apartment Interiors
Text description provided by architect.
On the 5th floor of a Parisian 19th century housing building, an apartment is entirely re-designed to make a home for an art lover.
Initially partitioned into a series of small rooms, the dwelling space is now wide open, emphasizing the east/west orientation axis that allows natural light to spread in all day long from side to side.
The former dividing wall is stripped down to reveal its plain wooden structure, creating a filter between the dining room and the living room.
The open kitchen faces a wall sculpted by cupboards and framing welcoming International Klein Blue niches for the beloved art pieces of the owner.













