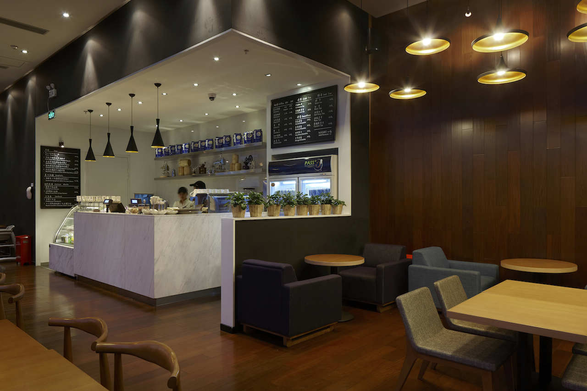Pass Plus Cafe
ARCHITECTS
Imagine Native
PHOTOGRAPHS
Kingkay Architectural Photography
AREA
140.0 m²
YEAR
2011
LOCATION
Shanghai, China
CATEGORY
Coffee Shop
Text description provided by architect.
Pass Plus Café is located at the recently completed Hongqiao High-speed Railway Station in Shanghai. The distinct site feature is the long.
Narrow space with the glass wall along the long side of the shop. We took this feature as our major design driven force.
The solution for the long and narrow site involved a careful division of operation area and the seating area.
Several seating zones were created with different seating arrangements, and they are mostly placed along the window wall to take the advantage of the natural light.
The size of the kitchen was minimized and located at the dark side corner of the site. To create more spacious interior, part of the kitchen is also opened up for drink preparation, food display and cashier counter.
Our concept is to create a simple, warm and natural interior, which is completely in contrast with the general atmosphere of the Hongquiao Railway Station, it is busy, tensioned, congested and cold interior space. The space is flooded with natural light and window wall which captures the view to the sky and the surrounding area.
It is one of the few shops in the whole railway station with such a great view to outdoor. Most materials used are in timber in order to create a natural atmosphere with the help of natural light. We want to create an interior to be an oasis for the passengers to visit before and after their journey in this vast transportation complex.








