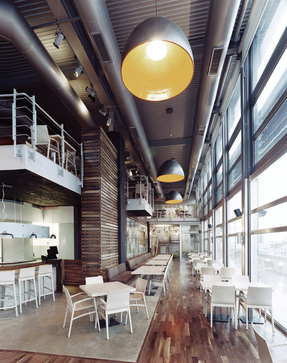YEAR
2008
LOCATION
Amman, Jordan
CATEGORY
Gymnasium
Text description provided by architect.
Vy Complex is the largest, most comprehensive and most progressive sport facility in the Middle East.
Conceptually the spaces and their configuration build up on the notion of energy and well-being, enforced through several internal dynamics such as exchange of natural light and scenographic visual connections, many of which reveal kinetic movements.
The building includes the Main Gym halls, workout studios (5 group studios), semi Olympic pool, semi Olympics flying running track, climbing wall, squash courts, bath and changing rooms, spa, beauty center, Juice bar, Restaurant (250 seats), different retail shops and all support functions including administrative, laundry, maintenance, security and parking.
The overriding sensory perception within Vy is that of invigoration. The halls at Vy were intially designed as social spaces that were then developed to accommodate sport events and not the other way around.
The visual conversation within and between the halls took great consideration to ensure inspiring vantage points while visually panning during exercise.
Externally, the building expresses its typology and is unmistakably read as a gym complex.
The upper level 200 meter steel structure running track roams through many of the halls overlooking many activities and continues outdoor flying over external spaces and views.
Much of the internal activities and motion are also framed as clear visual perspectives inward towards the heart of the building on each façade, while kept bright through the utilization of large areas of skylights.





















