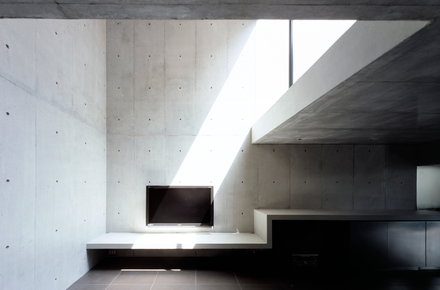ARCHITECTS
Keiji Ashizawa Design
PHOTOGRAPHS
Daici Ano
YEAR
2008
LOCATION
Tokyo, Japan
CATEGORY
Houses
Text description provided by architects.
The project is constructed in typical Tokyo urban condition of closely built surrounding.
The 4 story house resolves privacy and light with the design of 2 cascading courtyards which spills gradual light into the innermost volume of the house.
Due to the differing light intensity from the 2 courtyards, each space also differs in character and function.

T +81 3 5825‑4964 F +81 35 6895598
Keiji Ashizawa Design Co., Ltd 芦沢啓治建築設計事務所
5 Chome−6−13 KADビル, Asakusabashi, Taito City, Tokyo, Japan 〒111-0053 東京都台東区浅草橋5-6-13 KADビル


















