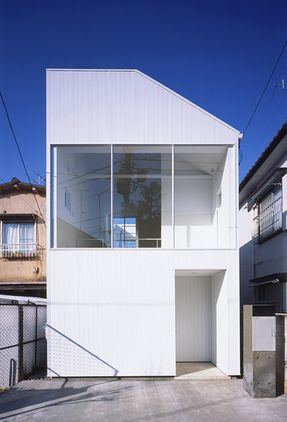House In Sanno
ARCHITECTS
Studio・Noa Architect & Associates
AREA
38.0 m2
YEAR
2008
LOCATION
Japan
CATEGORY
Houses
Text description provided by architect.
Just in front of the entrance is a large main hall featuring a 6 meter-high ceiling, with bookshelves built into one of the walls.
This large central space serves as a shared common space. It contains a stairwell leading to and connected with the other rooms.
This relatively large void gives the residence a sense of spatial continuity as well as openness from the slightly small individual rooms in the house.
There is a loft space that can serve as a future children’s room just above the entrance. It is currently being used by the husband as a reading area to indulge his love of books.
An underground mezzanine space leading down from the main hall serves as a bedroom with ample natural light and ventilation.
The area leading up from the main hall serves as a compact kitchen and dining area equipped with a food preparation area, storage units for tableware and crockery, dishwasher, rice cooker, microwave oven and garbage bins.
Just above this kitchen-dining area, with its low ceiling due to legal height restrictions, is a wash basin and bathroom with skylight overhead.From the balcony, the view of the starry night sky provides the couple with welcomed relief from a day of hard work.















