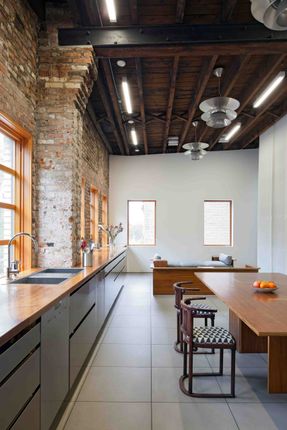
Brooklyn Studio
ARCHITECTS
David Berridge Architect
PHOTOGRAPHS
Adam Friedberg, David Berridge
YEAR
2008
LOCATION
Brooklyn, United States
CATEGORY
Houses
Text description provided by architect.
When the artist Jennifer Bartlett decided to leave her longtime studio in New York’s Greenwich Village for Brooklyn, she found an old industrial building in the historic Clinton Hill District.
The 19th century masonry structure most recently had been converted into a day care center—as the Medgar Evers Headstart Child Development Center—but before that it was a union headquarters, home to the Candy & Confectioners Workers Local 452, whose name remained carved above the front door.
The 5,200-square-foot two-story building had a unique character, with a generous tree-filled rear yard and a 22-foot-wide side yard that provided abundant natural light on three sides of the building in an otherwise dense urban cityscape.
The demolition of the upper floor, which had been carved up into many small rooms, revealed an expansive loft with an assortment of old skylights, while the gutting of the ground floor uncovered what had been the uniquely-engineered union meeting hall, with a steel beam spanning 45 feet.
Bartlett’s living and creative life are so entwined that there is no distinction between work/home. That idea governed the creation of spaces that flow from reception/administration to gallery/studio, cooking/eating, sleeping/bathing, all opening onto a garden designed by the artist, with water and rock features.
Two 30-foot by 35-foot open galleries/work studios, one centered on each floor, permit artwork to be created and viewed throughout the entire building.
Working closely with Bartlett, architect Berridge employed a deceptively simple gallery aesthetic in his design and renovation of the building, with little desire to provoke undue attention.
But one particular detail, evoking some of Bartlett’s well-known work, was the incorporation of Mexican tiles on the wall of each wet area, using 15 different custom colors, particularly arranged by the artist for each space. Another accent of note is a 37- foot- long solid walnut counter on top of stainless steel cabinets in the kitchen area.
This unites the dining, cooking and social spaces that run the length of the front façade on the upper floor. Furnishings include Hoffman dining chairs and the custom plywood sofa Bartlett designed for her previous home.
Her former studio in Greenwich Village, with its pool in the sleeping area, and her onetime stylish Paris apartment, were frequently photographed and published. Here is the first look at the latest home the artist has created, this time with the New Zealand-born New York architect David Berridge.














