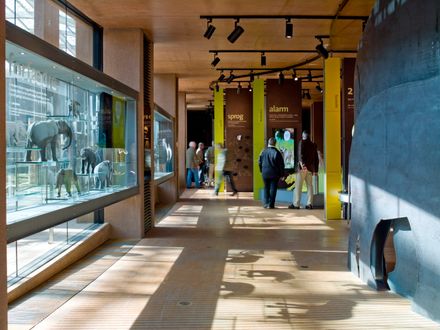ARCHITECTS
Foster + Partners
CLIENT
Foundation Realdania for Copenhagen Zoo
LANDSCAPE ARCHITECT
Stig L Andersson Architects
COST CONSULTANT
Davis Langdon LLP
SERVICES
Rambøll with Buro Happold
STRUCTURAL ENGINEERS
Rambøll with Buro Happold
PHOTGORAPHS
Nigel Young, Richard Davies
AREA
8800.0 m²
YEAR
2008
LOCATION
Copenhagen, Denmark
CATEGORY
Zoo, Extension
Text description provided by architect.
Set within a historic royal park, adjacent to the Frederiksberg Palace, Copenhagen Zoo is among the oldest zoos in Europe and one of Denmark’s most popular cultural institutions, with 1.2 million visitors a year.
Among the Zoo’s most visited inhabitants are the Indian elephants. The starting point for the design of this new Elephant House was to provide these magnificent animals with a healthy, stimulating environment and in the process to create easily accessible spaces from which visitors can see and enjoy them.
Extensive research into elephants’ social patterns provided design cues. The tendency for bull elephants in the wild to roam away from the herd suggested a plan organised around two separate enclosures.
These enclosures are dug into the sloping site, both to minimise the building’s physical impact in the landscape and to optimise its passive thermal performance.
Covered with glazed domes, the spaces maintain a strong visual connection with the sky and changing patterns of daylight.
From the entrance square visitors enter the foyer and are lead by ramps down into an educational space, with views into the enclosures along the way.
At the end of this route, broad public terraces offer splendid views across the herd paddock. Barriers between the animals and visitors are discreet, and the paddock walls are concealed in a linear pool so that the visitor encounters the elephants as another ‘surprise’ in the landscape of the park.
Significantly, the building sets new zoological standards in terms of the elephants’ physical well-being.
The main enclosure enables the six cows and calves to congregate and sleep together, as they would in the wild, while the floors are heated to keep them dry and thus maintain the health of the animals’ feet.
Other aspects of the design resulted from research into the elephants’ natural habitat.
The paddocks recreate a section of dry riverbed as found at the edge of the rainforest – a favourite haunt of Asian elephants.
With its mud holes, pools and shading objects, it is a place where the animals are able to play and interact freely.









































