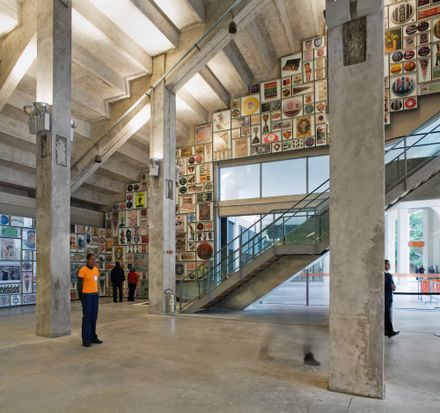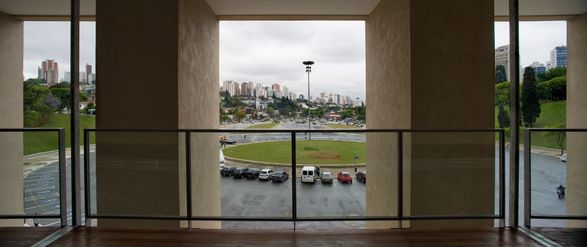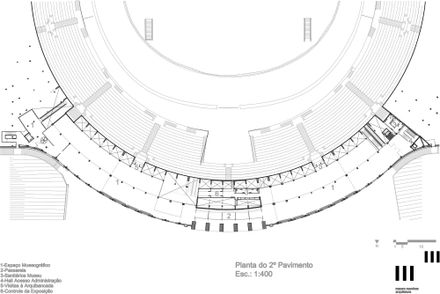Football Museum
EXHIBITION DESIGN
Daniela Thomas, Felipe Tassara
PROJECT MANAGEMENT
Engineering
AUDION AND VIDEO
Loudness Projetos Especiais; KJPL Peter Lindquist
ACCESIBILITY
Bosco & Associados
RESTORATION CONSULTANT
Wallace Caldas
VISUAL COMMUNICATION
Vinte Zero Um Comunicação
FOUNDATIONS
Eliana Joppert / Infra Estrutura Engenharia
HVAC
Eduardo Kaiano / Thermoplan Engenharia Térmica
CONSTRUCTION
Concrejato
STRUCTURE
Julio Timerman / Cel Engenharia
ACOUSTICS
Passeri & Associados
BUILDING SERVICES
Nestor Caiuby (hidráulica, incêndio); Norberto Glawez (elétrica)
WOODEN WALKWAYS
Helio Olga / ITA Construtora
YEAR
2008
LOCATION
São Paulo, Brazil
CATEGORY
Museum
Text description provided by architect.
Installed under the north stands of the Municipal Stadium Paulo Machado de Carvalho - the Pacaembu in Sao Paulo - the Football Museum celebrates the sport that became one of the best known Brazilian manifestations.
Architecture, exhibition design and curation are integrated to show how football helped form the identity of the country and at the same time, was influenced and enhanced by the national culture. Opened in September 2008, the museum covers an area of 6 900 square meters in front of the Charles Miller Square.
HISTORY
The relationship between sport and culture is present in the Pacaembu neighborhood since its inception in the early decades of the twentieth century.
Barry Parker, the English urban planner hired by Cia City to design the neighborhood along the lines of a garden city, took into account the comments of his French counterpart Joseph Bouvard and suggested that the rebel grotto, unsuitable for occupation with houses, were used to house a stadium, as the valley proportions were so perfect for this - the side slopes seemed tailor-made to house the stands.
The Severo Villares design for the stadium of Pacaembu, and respect towards the topography of the land, underlines the tendency of that space for collective use. In front of the stadium, a plot of 30 thousand square meters was reserved for a plaza - which, over the years and due to public policies that value individual transport to the detriment of the team, became a parking lot.
In proposing the installation of the Football Museum in the building in front of the stadium, facing the square, the architectural design connects the intentions of the urban project at the beginning of the century and redeem their properties for collective use.
Distributed on the site of the building, several independent activities of the Museum, such as an auditorium, a bar and a shop, give new meaning to the monumental portico gallery and invite visitors to stay in that space.
Thus, the Museum becomes an instrument of regeneration for public space, as it attracts people to it. And this quality would probably not be possible if the appeal were not so directly connected to one of the most powerful Brazilian cultural events, football.
In 2013, within the museum space, the Brazilian Football Reference Center was opened to the public.
This area is responsible for stimulating the Football Museum's contents, with a library and media library, the reference center is also a project designed by Mauro Munhoz architecture.



















