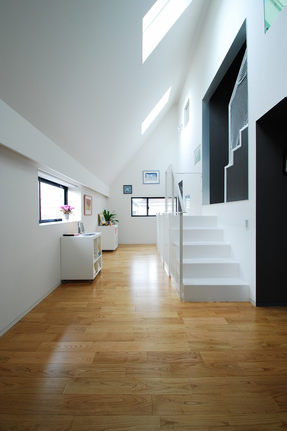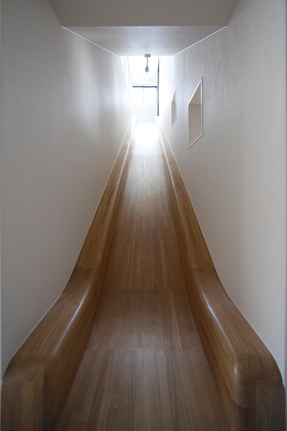House In Togoshi
LOCATION
Tokyo, JapanTokyo, Japan
CATEGORY
Houses
Text description provided by architect.
There is a narrow road, where the old buildings of the area are concentrated.
The clients requested that the first floor space be a place suitable for the gathering of friends and family, and the first floor space that can be a family gathering.
In addition, the client wished to have a second living room where their children can play.
On the first floor, the dining room, kitchen and living are designed with Japanese-style rooms.
By providing various additions (the desks of movable, the niches in the wall, and the slide down to the first floor), the second floor living room becomes the children's library, a gallery and a playground.
The first floor includes a space for the residents to relax and enjoy a drink in the bar area with special finishes and lighting.
In contrast, the second floor living room has a bright open space for the children. Much of the light in the upstairs living room falls from the ceiling skylights.























