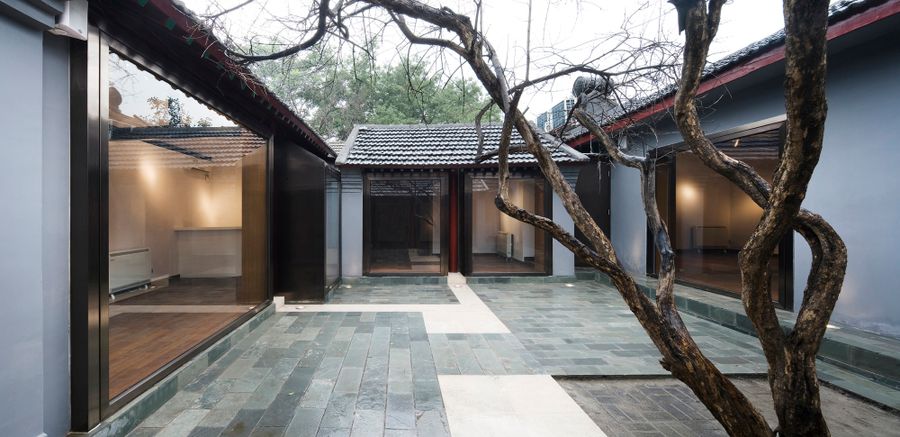
No. 18 Guan Shu Yuan Hutong
ARCHITECTS
Atelier Liu Yuyang Architects
DESIGN TEAM
Liu Yuyang, Hsu Chien-ho, Zhao Gang, Liang Xing
YEAR
2010
LOCATION
Beijing, China
CATEGORY
Gallery, Renovation
Text description provided by architect.
The project calls for the renovation of a small courtyard house in Guan Shu Yuan Hutong, Beijing, which is located between the famed Yonghe Tibetan Temple and the historical Im- perial Academy.
The client is an art collector from Shanghai, whose wish is to reinvent this “pocket-house” into a gallery with a “Shanghai ambiance” for his ceramic art works.
Design starts with two parallel aspects: On the one hand, to infill a series of copper-plated steel display windows and veneered wood dis- play shelves within the original wooden frames of the house, thus creating an integrated con- trast of tradition and modernity.
On the other hand, to recreate a courtyard reminiscent of the Jiangnan (south of Yangzi) regionalist expres- sion and articulation.


















