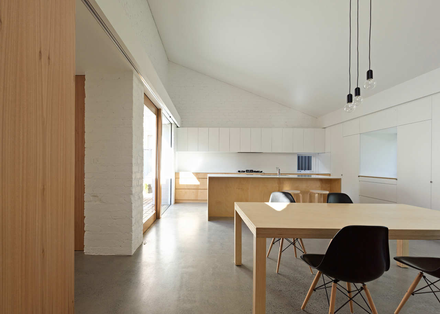
House Kalafatas Challita
ARCHITECTS
Tribe Studio Architects
ENGINEER
Damian Hadley - Cantilever Engineers
PROJECT TEAM
Hannah Tribe, Case Ornsby, Ricci Bloch, Josephine Hurley, Carla Middleton
BUILDER
Lars Fischer Construction
PHOTOGRAPHS
Peter Bennetts
AREA
158.0 m2
YEAR
2011
LOCATION
Australia
CATEGORY
House
House Kalafatas Challita is in suburban Sydney. The area is undergoing a gentrification, where single storey brick bungalows in established gardens are being bull-dozed in favour of enormous new mansions.
Our clients approached us with a brief for the opposite: to honour the suburban type while updating it to suit their growing family.
The existing house is a 1950s red brick bungalow with some quaint stylistic nods to modernism in its detailing. It is a sweet, neat little house, putting its best face to the street.
Tribe's scheme involved rearranging the interior of the existing house, the demolition of some add-ons to the rear and a new brick living pavilion.
The new structure is built from recycled bricks and roof tiles. The bricks are laid crudely and unevenly, differentiating this informal rear-yard pavilion from the neat-as-a-pin street address.
The new is separated from the old, creating a public courtyard to the north and a private courtyard with an outdoor shower adjoining the ensuite.
The public courtyard lets northern light stream into the kitchen and dining room and separates old and new. Large sliding timber doors are used throughout to change the operation of the spaces.
A study within the living room can be fully concealed. A door can hide the TV and play equipment, or move to block off the hallway for efficient heating, or move again to shut out sun in summer.
The language of the new works is raw and direct. The floor is insitu concrete, joinery is plywood, hardware and conduit are exposed. The new pavilion is a kitchen, dining and living space. It is informal and unpretentious, full of light and views of the garden.












