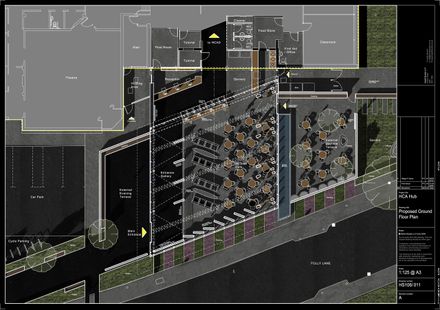ARCHITECTS
Hewitt Studios
MAIN CONTRACTOR
Kier Moss
LANDSCAPE ARCHITECT
Rob Beswick
CLIENT
Hereford College of Arts
PHOTOGRAPHS
Paul Younger
COST
£1.2m
YEAR
2011
LOCATION
Hereford, UK
CATEGORY
Exhibition Center
Hewitt Studios have just completed the HCA Hub building which forms a new front-end facility for the Hereford College of Arts.
The proposal delivers much-needed cafe, exhibition and admin space in a striking new volume.
With a strong sustainability agenda, the structure is formed of glu-laminated and mass-timber and the space is naturally ventilated and day-lit.
Externally, the building is clad in anodised aluminium and western red cedar, whilst comprehensive landscape scheme roots the building to the site, creating a series of external social and exhibition spaces for the College and its students.
Project Architect, Paul Younger states that 'the Art College client demanded an innovative, design-led solution and this has led to a the development of a dynamic structural form which provides drama and flexibility in equal measure'.












