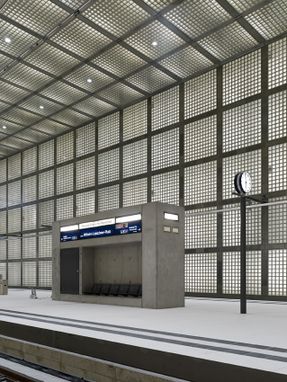
Wilhelm-Leuschner-Platz Station
ARCHITECTS
Max Dudler
FIRE PROTECTION
Brandschutz Consult
CONSTRUCTION SUPERVISION
Arge BOL/BÜ
PROJECT MANAGERS
Ilko-M. Mauruschat, Christof Berkenhoff, Max Rein
STRUCTURAL ENGINEERS
Pichler Ingenieure GmbH
PHOTOGRAPHS
Stefan Müller
GROSS CONSTRUCTION COSTS
EUR 17.5 million
AREA
5678.0 m²
YEAR
2012
LOCATION
Leipzig, Germany
CATEGORY
Metro Station
Text description provided by architect.
The station concourse, with a rectangular section and a slight longitudinal curve, is situated 20 metres below ground. Walls and ceilings of the elongated, column-free hall are clad with large, backlit prefabricated glass blocks set into a framework of fair-faced precast concrete.This gives the station concourse a bright and spacious feel.
Extreme repetition of one and the same motif makes its actual dimensions almost intangible for passengers. The light-coloured, jointless terrazzo flooring of the insular platform acts as a quiet counterpoint to the seemingly endless pattern of the walls.
All necessary station furniture is arranged on the platform in the shape of geometrical concrete sculptures, all functions such as seating, timetables and ticket machines having in a sense been subtracted from or carved out of the concrete cubes. The station concourse’s supporting structure of precast reinforced concrete is not visible behind the glass block cladding. The wall elements of the glass block envelope are anchored to a steel substructure on the tunnel wall.
The ceiling elements are suspended from the building shell. Passengers access the station through the entrances on the north and south ends of the station that are fitted with solid stair- cases, escalators and elevators. The architectural design of the two entrances is in deliberate contrast to the filigree, seemingly transparent station concourse.
As soon as they dip beneath the surface of the square, the staircases and their inner casings are made entirely of fair-faced concrete. The minimalist, almost coarse design conveys an impression of descending towards the interior of the earth, as if it was tunnelled directly into the rock.









