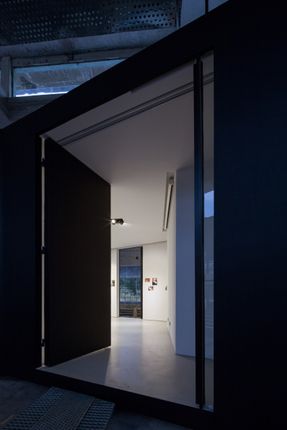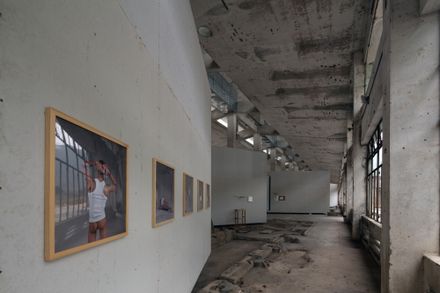YEAR
2014
LOCATION
Shenzhen, China
CATEGORY
Gallery
Text description provided by architect.
The ID Town project originates from the abandoned Honghua Dyeing Factory, locating in Dapeng New Tourist District in Shenzhen East.The 8-hector factory finds itself surrounded by the mountain near the coast of Southern Chinese Sea.
The old-temple-like workshop buildings evoke one’s impression of an Acropolis in the nature. Our design starts from this special on-site ruining atmosphere in the nature.
The factory was topographically divide into two quarters - the living quarter built in the north on the slope hill side, which we call Hill Town (H–Town), and the production quarter built on the valley platform in the south, which we call Valley Town (V-Town).
The main building content of V-Town is 5 large workshop buildings; 4 of them are single-level double-sloping roof concrete structural buildings with standard column distance of 6 metres.
The absence of windows and doors of grates a unique transparent ground space underneath those huge concrete sloping roofs in the heart of the green hilly area.
The first reconversion project in iD Town is to transform the longest workshop, which used to be dedicated to purifying the rough cloth, to a reception centre of iD Town, namely Z Gallery, together with 7 individual artist studios.
The new building intervention tries to keep a critical distance from the existing building relics so as to inspire spatial dialogue to the site’s historic past, and maintain the strong site presence of the interweaving of artificial and natural powers.
Z Gallery is conceived as a linear black steel box floating on the ground ruins of the former purification workshop. Exhibition, café, meeting rooms and small reception are set up within the box.
In order to response to the diverse using demands on the space, and to cope with the Southern China’s heat and humidity in summer as well, the black box’s façade are composed of a series of rotating wall-doors and sliding glass doors.
They can create different expressions during different events or in different seasons, while reducing the energy cost for air conditioning.
The 7 grey boxes of individual artist studios are in line with Z Gallery, extending the spatial creation into the post-industrial ruins and zigzagging in-between the abandoned machine substrates.
Each box is both an incubator and a showcase of one artist, who can explore the built space and the whole factory site from this single box base.
A semi-outdoor metal bridging and platform system connects the new architectural intervention into the broader landscaping master plan of the site, spreading the new design and art spirit to the future space of iD Town.




























