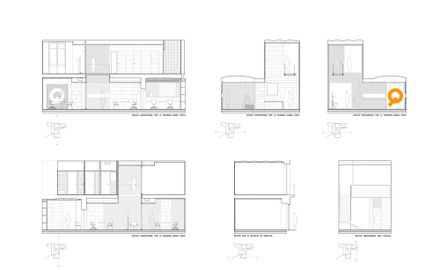New Arquia Banca Office In Girona
ARCHITECTS
Javier De Las Heras Solé
STRUCTURE
Blàzquez-guanter Arquitectes Consultors D’estructures
COLLABORATORS ARCHITECTURE
Salvador Bou Gracia, Architect
BLACKSMITH
Ramón Cabratosa
CONTRACTOR
Joan Illa Casellas Construccions Viladasens
CARPENTRY
Arpentryfusteria guixeres joan guixeras
DEVELOPER
Arquia Banca - Montse Nogués Teixidor, Maite Gimeno Pahissa, Berta Toyos Jiménez
ENGINEERING
Josep Masachs, Proisotec Enginyeria
BUDGET / SAFETY
Gerard Codina Mas, Arquitecto Técnico
SITE SUPERVISOR
Javier De Las Heras Solé, Architect
PROJECT SUPERVISOR
Gerard Codina Mas, Architect Técnico
PHOTOGRAPHS
Adrià Goula
AREA
186.0 m²
YEAR
2015
LOCATION
Girona, Spain
CATEGORY
Institutional Buildings, Office Buildings, Adaptive Reuse
PATTERN
Arrange a floor plan that comes from adding irregular areas using an orthogonal pattern that will organise the new space in a clear and simple way.
LIGHT
Floor plan proportions with a minimalistic facade with one of the facades facing a narrow street produce an interior space with scarce light. This project places the workplaces in the areas with more natural light.
FLOORS
The two floor height gives us an opportunity to deeply treat the floor plan.
After emptying and tearing down part of the first floor structure, a better lighting and ventilation is obtained, as well as more public interior spaces. Understand these interventions the same way as surgical cut, to cure.
PROGRAM
By means of the orthogonal pattern, prioritising the natural lighting for the most used spaces and emptying the first floor, we can differentiate the public space from.
Tthe private space (floor internal use of the company) in a clear way using existing walls and the counter desk disposition that organises the hall and customer care spaces. We propose coexistence between public and private space.
MATERIAL
Recover and show the stone walls and use only one material: wood. Wood is a material that because of its characteristics, organic, traditional, is a good match for the natural stone.
Adding up this material is a way to relate it with the existing walls. Add elements, in an opposite way, without contact between them.
Unlike stone walls, the wood strips sequence it is not a load bearing wall, but a covering and that is the way it is revealed.
A horizontal wood strips disposition shows us the way in the waiting area, and the vertical disposition leads our look towards the double space that connects the two floors.
















