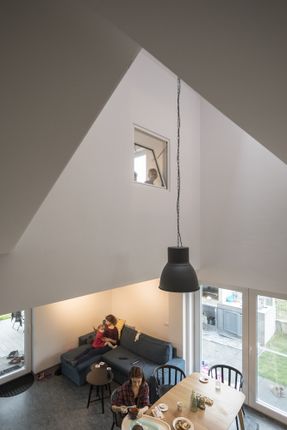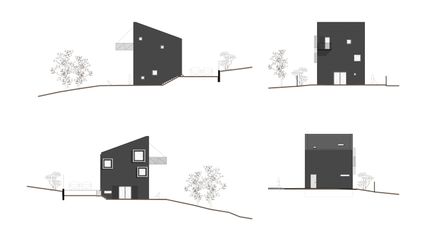Ants House
ARCHITECTS
Studio Miolk
LEAD ARCHITECT
Adriana Gheorghiescu, Alexandra Berdan
PHOTOGRAPHS
Laurian Ghinitoiu
AREA
170.0 m2
YEAR
2017
LOCATION
Iași, Romania
CATEGORY
Houses
Text description provided by architect.
Ants House is a one-family home in Iasi, Romania, which proposes experimenting with a new way of living together.
In a rigid and relatively small volume, the house shows the spatial richness that results from careful work with space.
Sculpted in a compact form, with a footprint of 8m x 8m and a 160 sqm surface, the interior spaces take up the slope of the land and work with the half-tiers.
Beneficiaries are a sociable family, with great dearness for urban and comfortable outdoor spaces.
The house treats the interior as an urban space, where the living area becomes an intimate square.
It receives the light from the top and the windows of the night spaces, which are assimilated to some houses on the slope, oriented towards it.
























