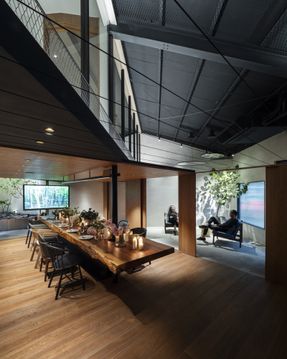
45 Degrees Kitchen And Bar
ARCHITECT
JC Architecture
PHOTOGRAPHS
Kuo-Min Lee
AREA
159.0 m2
YEAR
2019
LOCATION
Taipei City, Taiwan
CATEGORY
Restaurants & Bars
Text description provided by architect.
Located at an alley in the heart of Taipei City, A Table is an innovative private kitchen and bar that incorporates new functions and energy into the design.
With the six-meter long solid wood table as the heart of the design, the spaces are placed and aligned at a 45 degree angle to the center of the table, forming the front yard, backyard, kitchen, sofa area, and other spaces.
All spaces are arranged at 45-degree angles to create a triangular space. Inspired by the veranda of a traditional Japanese style living space, the entrance is setback to form a front yard that creates a transitional point between the street and building, increasing the privacy.
Following along the concrete steps, you see the shadows of the trees gently cast on the ground, with a golden arrow embedded in the ground pointing towards the entrance. Behind the brewed heavy wooden door lies a surprise ready to be discovered.
The highlight of the dining experience lies within the central hard wood table that extends a person’s vision from the front yard to the end where a tree is planted beneath the skylight.
The dining area and the space above are also arranged at an angle, formulating the double-height seating area on the right-hand side.
The foundation of the bar is pure black, acting as a platform to showcase the different types of drinks. Stainless steel encompasses the kitchen and washroom, responding to and reflecting its surrounding greenery.
The seating area is composed of concrete walls, a suspended circular light, and a fluted glass window that playfully absorb the streetlights, bringing in a raw and refreshing outdoor atmosphere.
The second level returns to a rectangular form, overlooking the activities below. Dark stone steps, as if floating, guides the person up to the VIP room.
Through the implementation of window walls, the VIP room that is physically separated differs from the space below is once again connected to the first level of A Table.
It can be a feast, and it can be experimental. Enjoy the unique experience of crossing from one space to the next at A Table.














