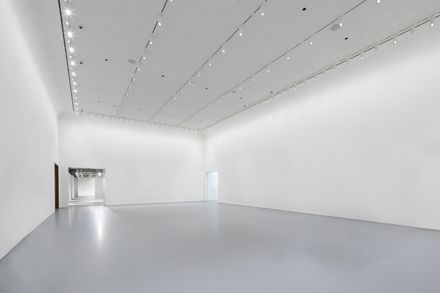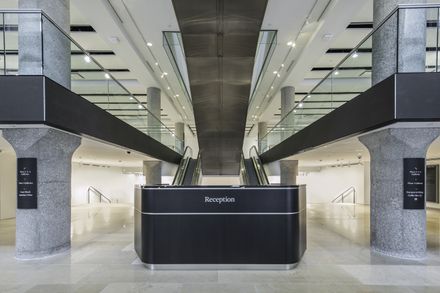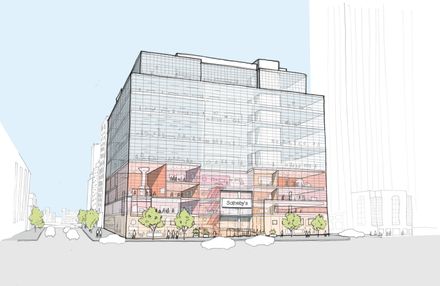Renovation Of Sotheby’s New York Headquarters
ARCHITECTS
OMA
PROJECT ARCHIECT
Caroline Corbett
AASSOCIATE IN CHARGE
Christy Cheng
PARTNER IN CHARGE
Shohei Shigematsu
PHOTOGRAPHS
Brett Beyer Photography
AREA
90000.0 ft2
YEAR
2019
LOCATION
New York, NY 10021, United States
CATEGORY
Gallery
Text description provided by architect.
S Sotheby’s galleries were designed to provide the optimal exhibition space for everything from single objects to expansive collections, and can accommodate works of art of any scale – the tallest gallery measures more than 20 feet in height, while the smallest gallery is 350 square feet.
New public exhibition spaces include: Three two-story spaces that can accommodate the largest-scale works; The Grand Gallery, a 150-foot-long space ideal for exhibiting full collections.
The Octagon Gallery, a temple-like space ideal for jewelry, watches and other intimately-scaled objects, as well as for commanding displays of paintings;
The Enfilade Galleries, a suite of four cascading spaces whose entryways align to create a stunning perspective; A number of domestically-scaled galleries ideal for furniture, design and collections.
A series of L-shaped galleries for small-scale works and works on paper; Nine galleries dedicated to discreet, private sale opportunities; And two new flexible auction spaces.

Upon entering, visitors to Sotheby’s will be met by state-of-the-art digital signage designed by 2x4, and a new double-height ground-floor gallery that can hold exhibitions as well as auctions.
A new Sant Ambroeus Coffee Bar will open next to a dedicated space for collecting purchased items, joining Sotheby’s retail Wine store to complete the lobby experience.
The project is part of a global program of concurrent enhancements at Sotheby’s London and Paris – creating state-of-the-art galleries and new public and private exhibition spaces for collectors around the world. It also follows the opening of new premises in Geneva, Dubai and Tel Aviv over the last two years.
In addition to enabling a full spectrum of viewing experiences, the expanded and redesigned spaces provide Sotheby’s New York with the capability to present public exhibitions and programs organized in collaboration with world-renowned partners throughout the year.















